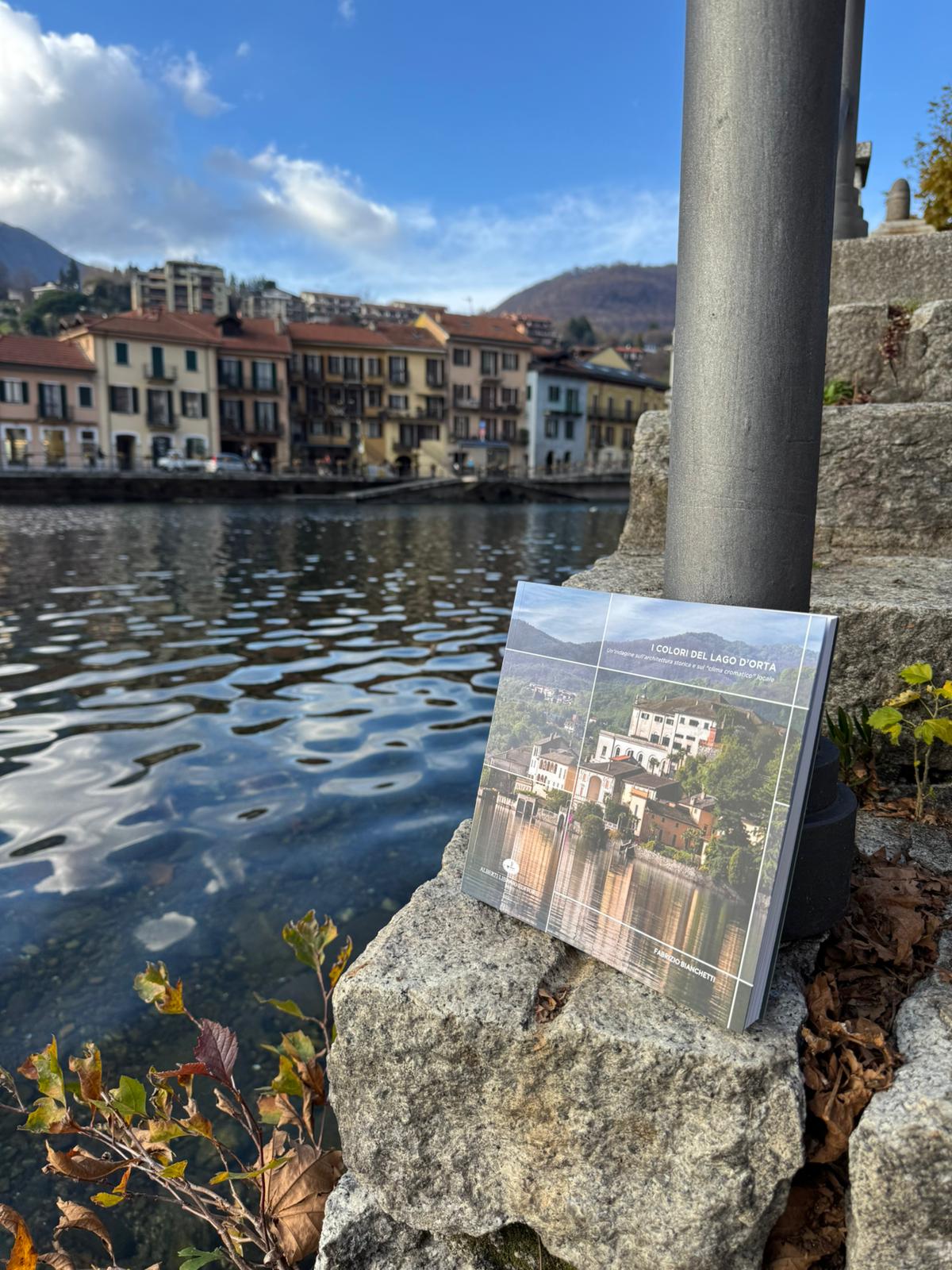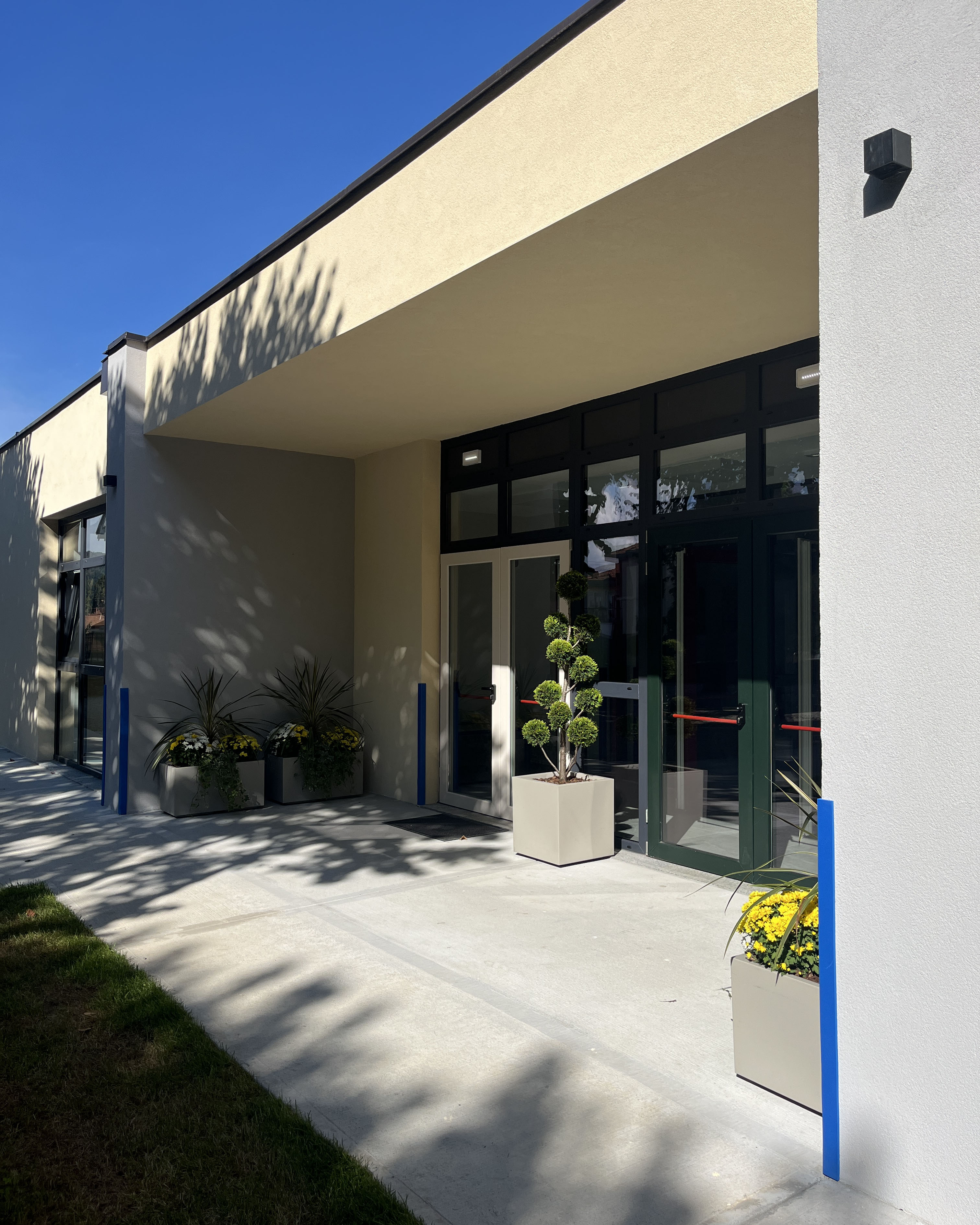

BIANCHETTIARCHITETTURA can count on the almost forty years of experience of its founder and brings together from 2018 the activities of the architects Fabrizio Bianchetti and Gabriele Medina.
As far as architecture is concerned, several projects have been planned and implemented both for private (houses, offices, factories and hotels) and public clients (school, hospitals, museums, old people's homes, spas and thermal baths, expositions and trade fairs).
With regard to urban design and color, several color plans have been developed as well as city squares, lakeside promenades and green areas.
The other group, "BIANCHETTI Design", has been collaborating with several companies for many years, gaining thus experience in various fields.

"I COLORI DEL LAGO D'ORTA" Un’indagine sull’architettura storica e sul “clima cromatico” locale by Fabrizio Bianchetti, published by Alberti Libraio Editore This publication stems from the experienc...
Continue Reading
SUSTAINABILITY AND LIGHT IN THE GREENERY OF VILLA CURIONIThe new nZEB nursery in Invorio by BIANCHETTIARCHITETTURA On Saturday, 13 September 2025, in the presence of Regional Councillor Matteo Marnat...
Continue Reading
A Transformation that Respects Historical Memory by BIANCHETTI ARCHITETTURA The former slaughterhouse complex in Arona, long deprived of its original function, still preserved the features and traces...
Continue Reading