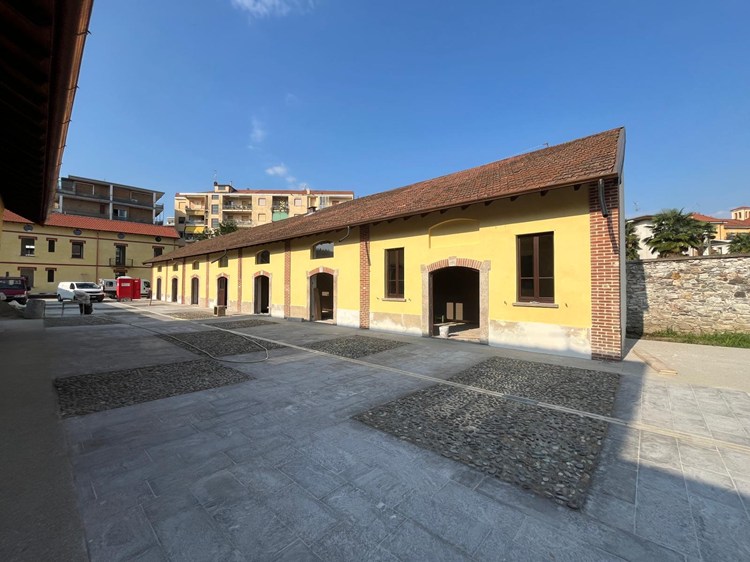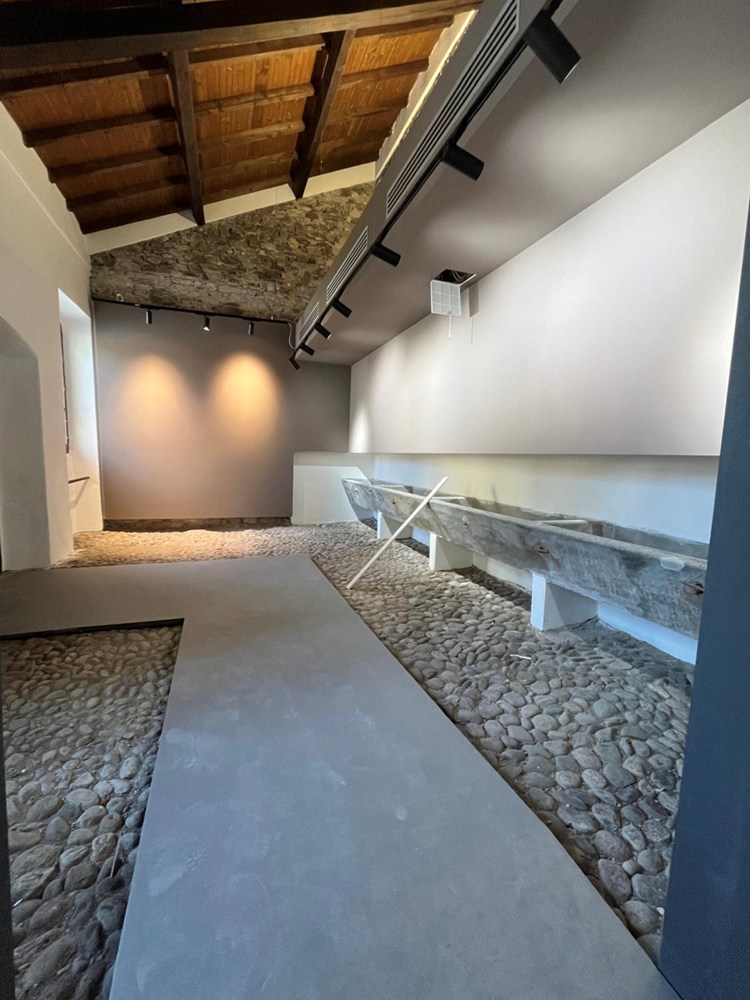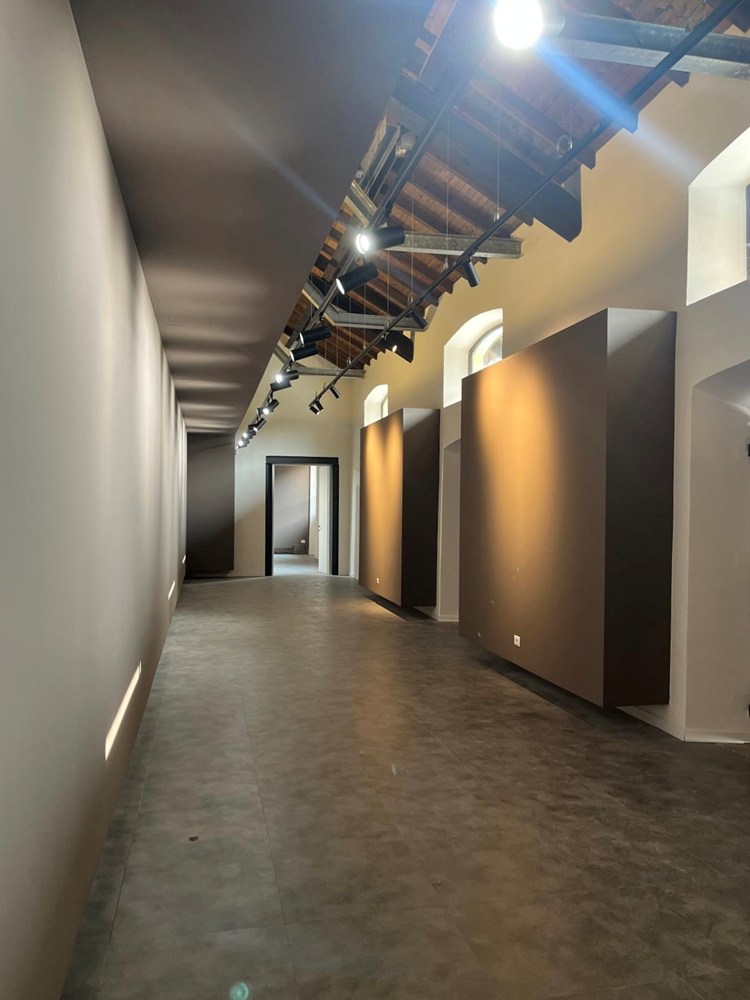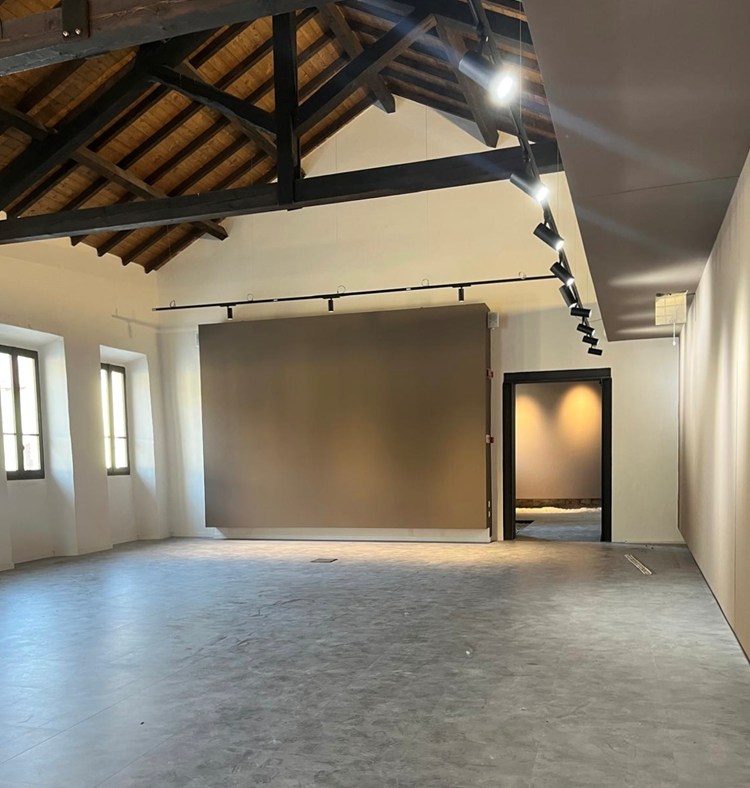

A Transformation that Respects Historical Memory by BIANCHETTI ARCHITETTURA
The former slaughterhouse complex in Arona, long deprived of its original function, still preserved the features and traces of its historic purpose. An articulated space composed of four main buildings, an internal courtyard, facade inscriptions indicating the original functions, an ancient sundial, and structures once used for meat processing.
The project, led by the professional team headed by BIANCHETTI ARCHITETTURA, began precisely from the in-depth knowledge of the existing structures and the desire to enhance the pre-existing elements. The goal was to transform the complex into a venue for exhibitions and museum activities for the Municipality of Arona.
The intervention first focused on the restoration and conservation of the original masonry, the repair of the roofs and foundations, the restoration of the ancient sundial and the facade inscriptions, the preservation of an old cobblestone floor in the former stable, and the requalification of historical equipment such as the animal watering trough and the former processing structures—restored, repurposed, yet preserved as a testimony of the site's past.
From a compositional standpoint, the building facing the street—once used as the administrative office—was converted into educational spaces and a café for hospitality and social interaction. The main bodies of the former slaughterhouse were repurposed into large exhibition halls, equipped with technological display walls, lighting systems, air conditioning, and fire safety technologies. Additional spaces were created for ticketing and reception, restrooms, and storage.
The courtyard was reimagined with a stone paving design alternating cobblestones and slabs to ensure full accessibility, functioning not only as a welcoming area but also as a potential outdoor extension of the exhibition spaces.
The space was conceived with a high degree of organizational and technological flexibility, allowing it to adapt to various exhibition needs that will be implemented in the coming months through initiatives organized by the municipal administration.
The professional team led by BIANCHETTI ARCHITETTURA included architects Fabrizio Bianchetti and Gabriele Medina (responsible for architectural and structural design as well as construction supervision), Engineer Roberto Storti for P.I., Dr. Silvia Baldis for restoration design, Dr. Elena Poletti for archaeological assessment and supervision, and Architect Elena Bianchetti for on-site surveys.
Special thanks also go to Architect Stefania Rita Quartieri – Project Manager and municipal officer of the City of Arona – who coordinated the entire implementation process, and to the company Edilstrade Building of Piacenza, which, through the expertise of its technical team and skilled workers, brought the project to completion.
PROJECT SHEET
Project Title: REDEVELOPMENT OF THE FORMER PUBLIC SLAUGHTERHOUSE AREA INTO EXHIBITION AND MUSEUM SPACES
Client: City of Arona
Project Manager: Arch. Stefania Quartieri – City of Arona, Public Green and Environment Office
Detailed Design and Construction Supervision:
BIANCHETTI ARCHITETTURA (Architects Fabrizio Bianchetti and Gabriele Medina) – Lead Partner
Elettroprogetti (P.I. Roberto Storti and P.I. Mario Storti)
Dott.ssa Silvia Baldis Restauri – Restoration Specialist
Dr. Elena Poletti – Archaeologist
Contractor: Edilstrade Building SpA
Construction cost: € 1,601,406.41
Health and safety charges: € 148,227.19
Total project budget: € 2,191,000.00



