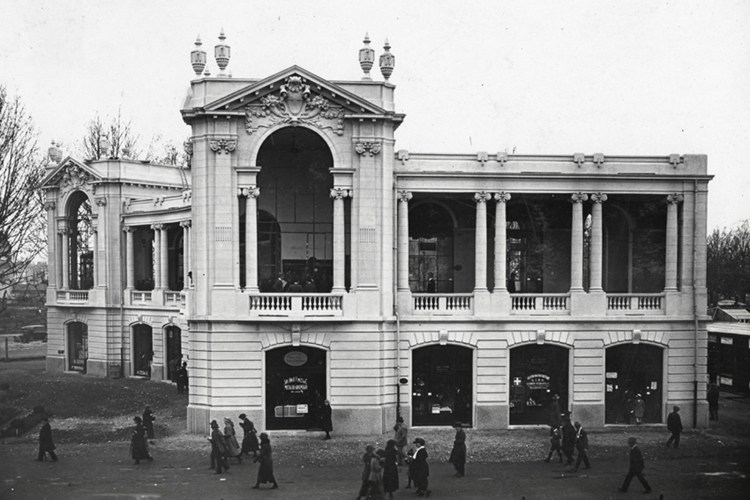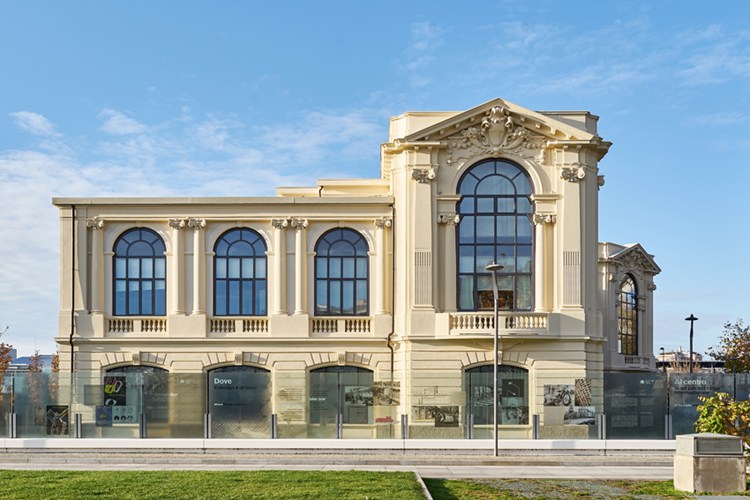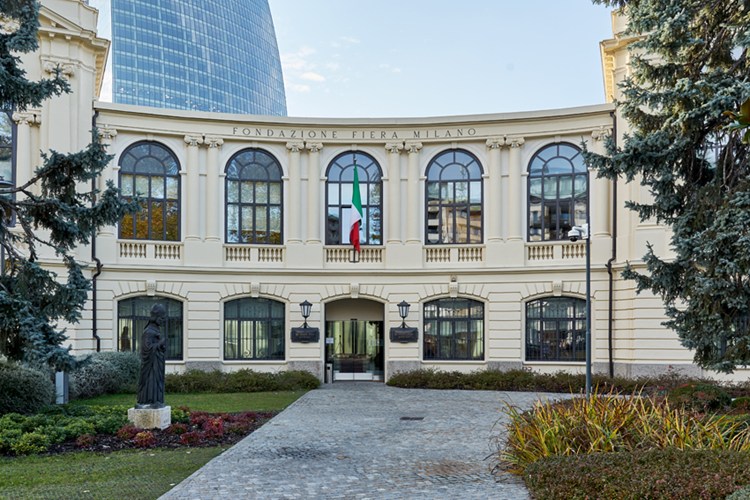

One hundred years after their birth, the Palazzine Orafi bound by the Archaeological, Fine Arts and Landscape Superintendence and now the headquarters of the Fiera Milano Foundation, were the subject of a chromatic and functional restoration led by BIANCHETTIARCHITETTURA SA. From the surveys, the analysis of the historical documents preserved in the Archives, and finally from the direct investigation carried out through stratigraphic essays, the Palazzine have brought to light an original structure that has only partially come down to us: analyzing the background between the windows on the first floor is a different material to the decorative concrete which constitutes the entire wall structure was detected.
Once on the first floor of both buildings there was a portico, subsequently buffered around 1929 and finished with a layer of natural lime plaster. Through the use of color coded according to the international NCS system, therefore, the chromatic project has highlighted and enhanced this stratification that took place over time: the backward parts on the first floor of both buildings were painted with a lighter color than the identified for the base and the body of the historic façade, to evoke the natural lime-based plaster.
The diversified use of color thus makes possible a "subtle" and sober reading of the transformations that have taken place over time. The decorative concrete base, on the other hand, which has come down to us in an almost unchanged way compared to the original base, has been maintained and enhanced according to cleaning and protection works. Thanks to NCS Color Center Italia for the attention dedicated to our project Le Palazzine degli Orafi a Milano - NCS (ncscolour.it)


