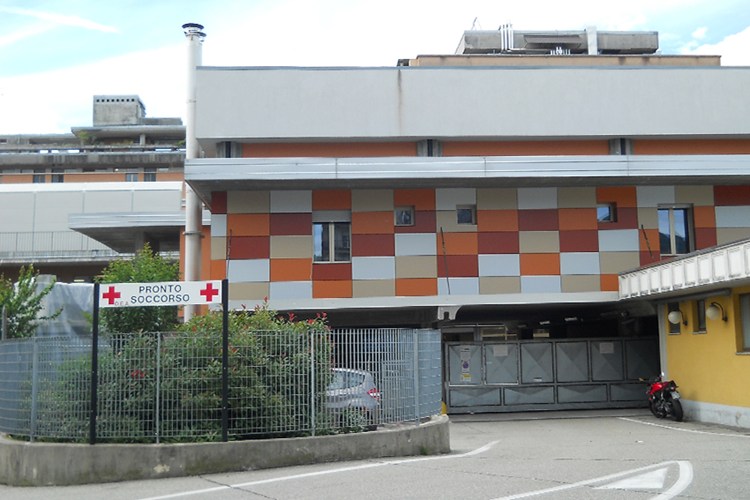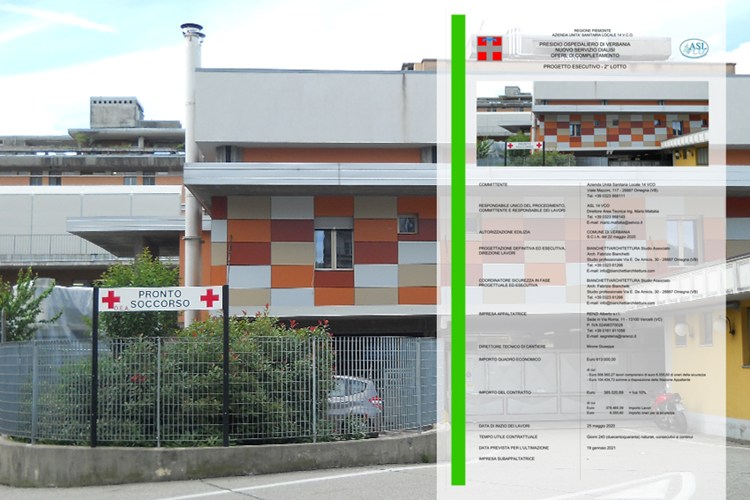

Work began to complete the new Dialysis Center at the Castelli di Verbania Hospital this morning.
The works for the new Dialysis center, already partially built on a project by BIANCHETTIARCHITETTURA SA, will be aimed at completing the project itself to give a structure that has long been lacking in the Verbania Hospital.
The interventions are located within a building, although integrated into the hospital complex, but with independent access in order to allow attendance both for hospitalized people and for users coming from outside. The distribution layout includes a reception area for the distribution of patients, an outpatient space for medical visits, a herbal tea room, dialysis treatment areas, staff areas and technical spaces. The general project therefore includes the study of the lights, colors, materials and surfaces of the different environments to improve the atmosphere, increase trust and safety. It also simplifies accessibility to the structure, offers visual stimulation by reducing efforts, promotes patient recovery, increases staff performance and motivation.

